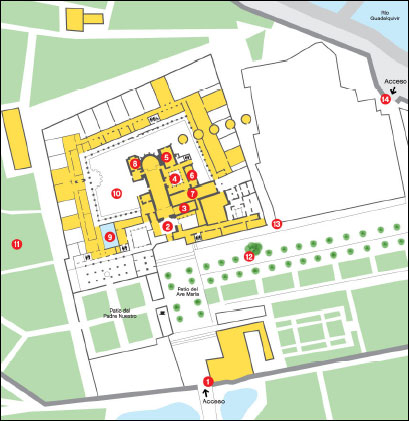
 |
|
|
5.- SALA CAPITULAR (CHAPTER HOUSE) |
|
|
This room, designed for the monks' more important meetings, was built at the same time as the Claustrillo. The figurative decoration of the vault predominates in the first part of this space. This is a significant testimony of the first Gothic sculpture in Seville. The room was ceded as a burial place for the Ribera family, patrons of the Monasterio de la Cartuja. The vertical wall tombs of Pedro Enríquez and Catalina de Ribera, made in the 16th century in Genoa by Aprile de Carona and Pace Gazini respectively, are remarkable for the profusion of their iconography and ornament. During the factory period the tombs were relocated in the Iglesia de la Anunciación (the Annunciation Church) and the Sala Capitular was used for carpentry. The tombs were replaced here after the rehabilitation work prior to the Universal Exhibition of 1992.
|